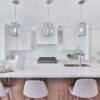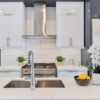207 5650 Oak Street
Cambie
Vancouver
V6M 2V6
$840,000
Residential
beds: 2
baths: 2.0
1,130 sq. ft.
built: 1997
- Status:
- Sold
- Prop. Type:
- Residential
- MLS® Num:
- R2994681
- Sold Date:
- Jun 20, 2025
- Bedrooms:
- 2
- Bathrooms:
- 2
- Year Built:
- 1997
Step into this spacious 2-bedroom, 2-bathroom condo offering 1,130 square feet of comfortable living in a prime central location, on the quiet side of the building. Enjoy a well-designed layout with excellent bedroom separation—perfect for privacy or roommates. Just steps from transit in all directions and only minutes to Oakridge Centre, you’ll have shopping, dining, entertainment, and the SkyTrain right at your doorstep. Bring your renovation and design ideas to make this home truly your own! Rental and pet friendly!
- Dwelling Type:
- Apartment/Condo
- Property Type:
- Residential
- Common Interest:
- Condominium
- Bedrooms:
- 2
- Bathrooms:
- 2.0
- Year Built:
- 1997
- Floor Area:
- 1,130 sq. ft.105 m2
- MLS® Num:
- R2994681
- Status:
- Sold
- Floor
- Type
- Size
- Other
- Main
- Kitchen
- 10'2"3.10 m × 10'3.05 m
- -
- Main
- Dining Room
- 13'1"3.99 m × 7'2.13 m
- -
- Main
- Living Room
- 16'2"4.93 m × 13'3.96 m
- -
- Main
- Primary Bedroom
- 12'9"3.89 m × 11'4"3.45 m
- -
- Main
- Bedroom
- 12'4"3.76 m × 12'3.66 m
- -
- Floor
- Ensuite
- Pieces
- Other
- Main
- No
- 4
- Main
- Yes
- 4
-
Unfurnished living room featuring light wood-style flooring, a multi sided fireplace, baseboards, and a chandelier
-
View of front facade
-
Unfurnished living room featuring light wood finished floors and baseboards
-
View of balcony
-
Balcony with a sink
-
Unfurnished room featuring wood finished floors, electric panel, and baseboards
-
Unfurnished room featuring wood finished floors and baseboards
-
Full bathroom with a shower stall, toilet, recessed lighting, and vanity
-
Full bathroom with toilet, a tile shower, recessed lighting, baseboards, and tile patterned floors
-
Spare room with healthy amount of natural light, wood finished floors, and baseboards
-
Spare room featuring wood finished floors and baseboards
-
Empty room with wood finished floors and baseboards
-
View of deck
-
Kitchen featuring stainless steel appliances, a sink, white cabinets, light countertops, and recessed lighting
-
Kitchen featuring a sink, stainless steel appliances, light countertops, white cabinets, and recessed lighting
-
Laundry room featuring stacked washer / drying machine, baseboards, a glass covered fireplace, wood finished floors, and recessed lighting
Larger map options:
Listed by RE/MAX Select Realty
Data was last updated January 3, 2026 at 04:10 AM (UTC)
Area Statistics
- Listings on market:
- 137
- Avg list price:
- $1,888,800
- Min list price:
- $449,000
- Max list price:
- $9,860,000
- Avg days on market:
- 80
- Min days on market:
- 10
- Max days on market:
- 2,460
- Avg price per sq.ft.:
- $1,372.43
These statistics are generated based on the current listing's property type
and located in
Cambie. Average values are
derived using median calculations. This data is not produced by the MLS® system.
- MALUDA HUSSAINI
- RE/MAX SELECT REALTY 4806 MAIN STREET
- 1 (778) 3164663
- Contact by Email
The data relating to real estate on this website comes in part from the MLS® Reciprocity program of either the Greater Vancouver REALTORS® (GVR), the Fraser Valley Real Estate Board (FVREB) or the Chilliwack and District Real Estate Board (CADREB). Real estate listings held by participating real estate firms are marked with the MLS® logo and detailed information about the listing includes the name of the listing agent. This representation is based in whole or part on data generated by either the GVR, the FVREB or the CADREB which assumes no responsibility for its accuracy. The materials contained on this page may not be reproduced without the express written consent of either the GVR, the FVREB or the CADREB.
powered by myRealPage.com



